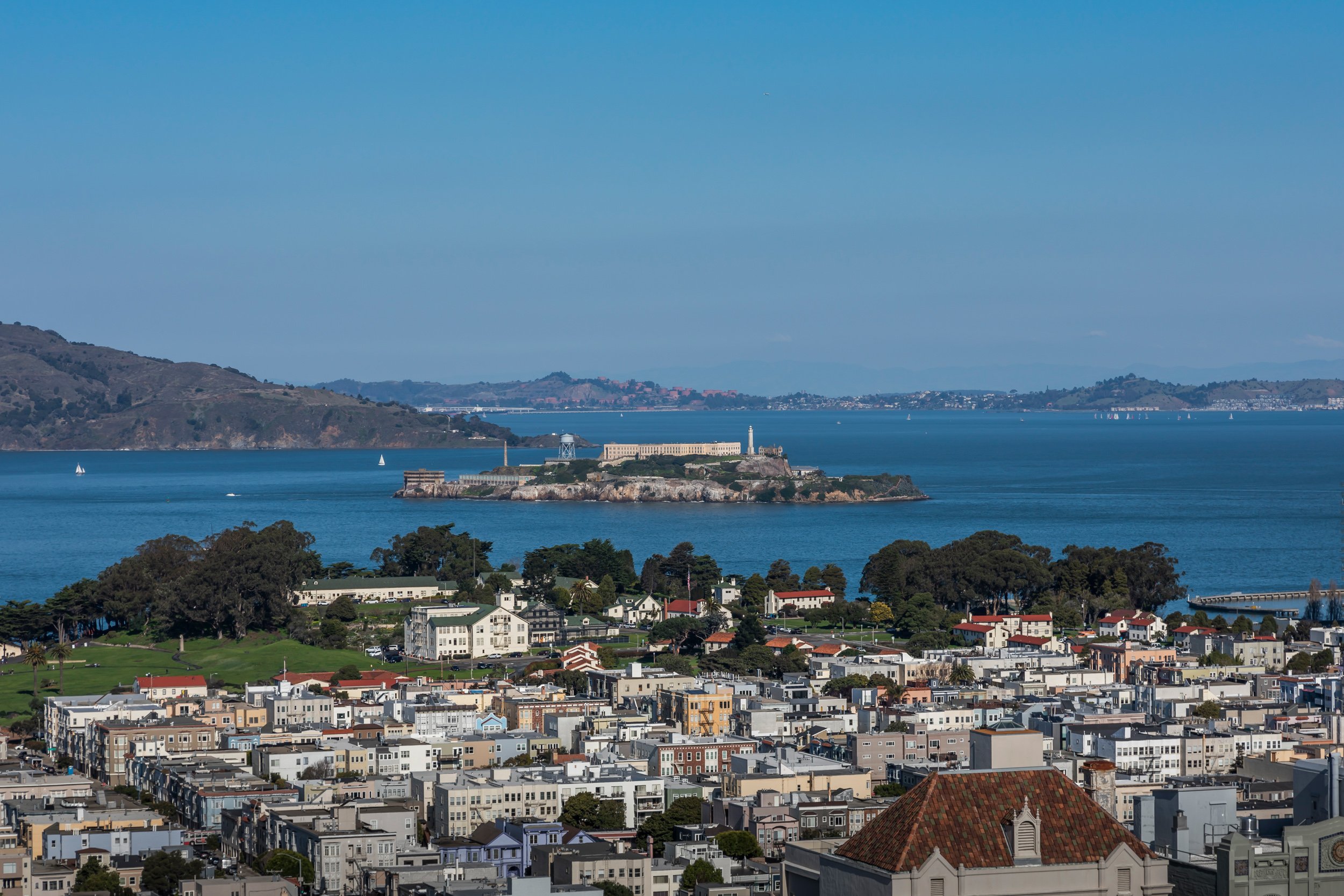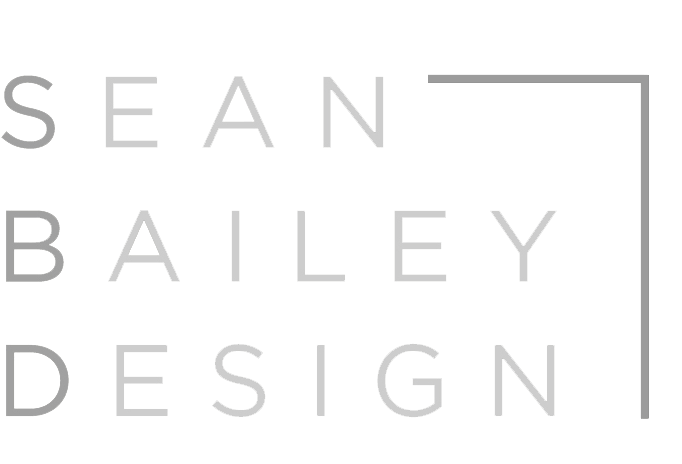
pacific heights penthouse
This project presented a unique opportunity to collaborate on a spacious 5,800 sq. ft. penthouse unit that was stripped back to only concrete structure in a pre-war building in Pacific Heights with incredible city views in all four directions. The design including completely reconfiguring the room layout and it carefully balances classical details that respond to the building’s overall timelessness and style while integrating more modern touches and detailing. The design in the main living spaces in anchored by a core dark walnut-clad volume containing some of the utility and more back-of-house rooms that create contrast to the more traditional lighter wall paneling and details at the exterior. The material palette of dark walnut, Armani Grigio dark marble, and oak chevron flooring come together to create dramatic tones and contrast.
Location: San Francisco, CA
Status: Under Construction
Size: 5,800 sq. ft.
Bed/Bath Count: 3 Bed / 3.5 Bath
Design Team:
Architecture: Sean Bailey
Interiors: Peruri Design Company
Contrcator: Forma












